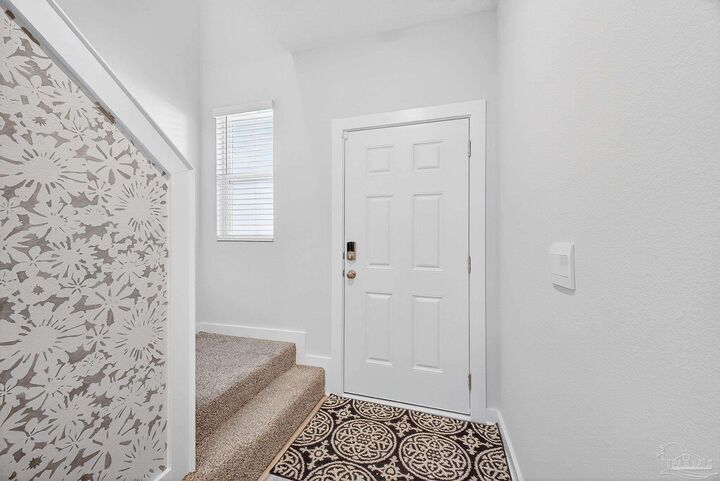


Listing Courtesy of: PENSACOLA / Better Homes And Gardens Real Estate Main Street Properties / Stacey Rising
8430 Bluejack Dr Pensacola, FL 32514
Active (6 Days)
$239,500
MLS #:
669556
669556
Lot Size
2,400 SQFT
2,400 SQFT
Type
Townhouse
Townhouse
Year Built
2025
2025
Style
Craftsman
Craftsman
County
Escambia County
Escambia County
Community
Midtown Oaks
Midtown Oaks
Listed By
Stacey Rising, Better Homes And Gardens Real Estate Main Street Properties
Source
PENSACOLA
Last checked Aug 25 2025 at 10:30 AM GMT+0000
PENSACOLA
Last checked Aug 25 2025 at 10:30 AM GMT+0000
Bathroom Details
- Full Bathrooms: 2
- Half Bathroom: 1
Interior Features
- Electric Water Heater
- Windows: Double Pane Windows
Kitchen
- Not Updated
- Kitchen Island
- Pantry
Subdivision
- Midtown Oaks
Lot Information
- Central Access
Property Features
- Foundation: Slab
Heating and Cooling
- Central
- Multi Units
- Central Air
Pool Information
- None
Homeowners Association Information
- Dues: $529/Annually
Flooring
- Vinyl
- Simulated Wood
Exterior Features
- Roof: Shingle
Utility Information
- Sewer: Public Sewer
School Information
- Elementary School: Ferry Pass
- Middle School: Ferry Pass
- High School: Washington
Garage
- Attached Garage
Parking
- Garage
- Front Entrance
- Garage Door Opener
- Total: 1
Stories
- 2
Living Area
- 1,553 sqft
Location
Estimated Monthly Mortgage Payment
*Based on Fixed Interest Rate withe a 30 year term, principal and interest only
Listing price
Down payment
%
Interest rate
%Mortgage calculator estimates are provided by Better Homes and Gardens Real Estate LLC and are intended for information use only. Your payments may be higher or lower and all loans are subject to credit approval.
Disclaimer: Copyright 2025 Pensacola Association of Realtors. All rights reserved. This information is deemed reliable, but not guaranteed. The information being provided is for consumers’ personal, non-commercial use and may not be used for any purpose other than to identify prospective properties consumers may be interested in purchasing. Data last updated 8/25/25 03:30



Description